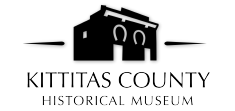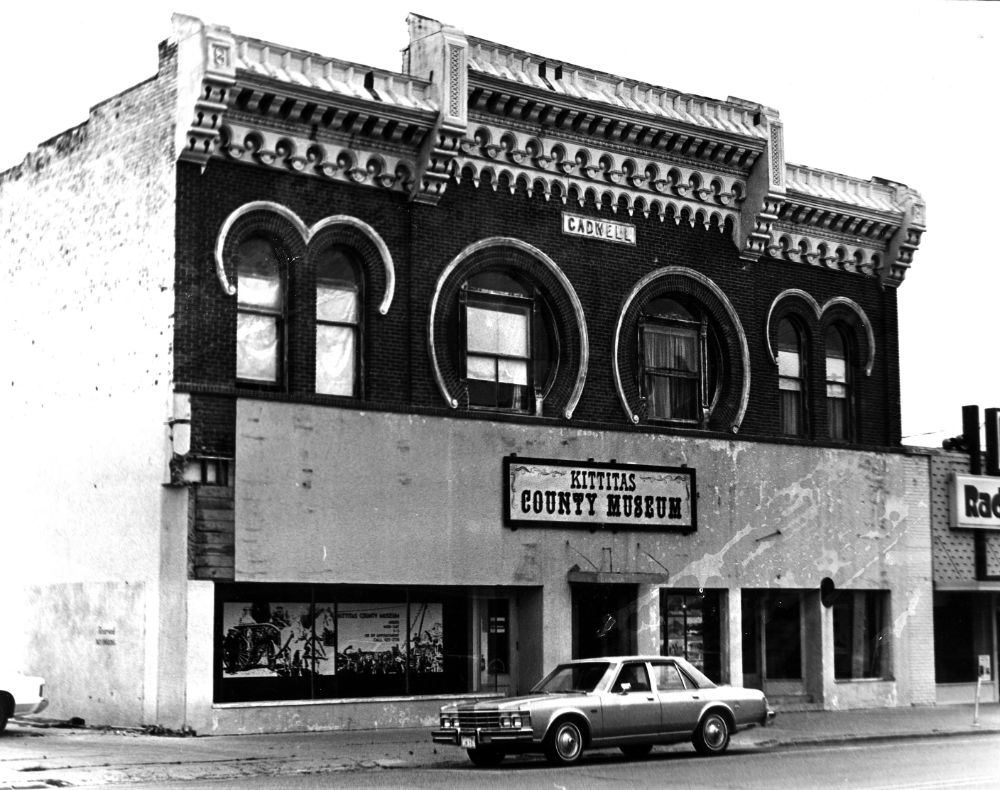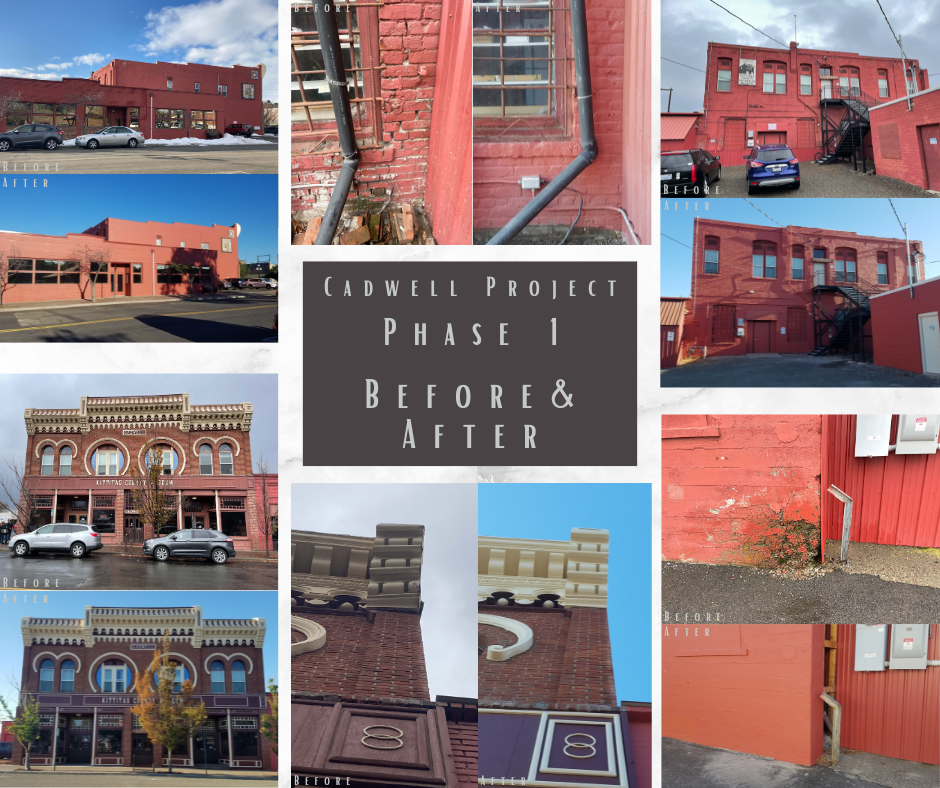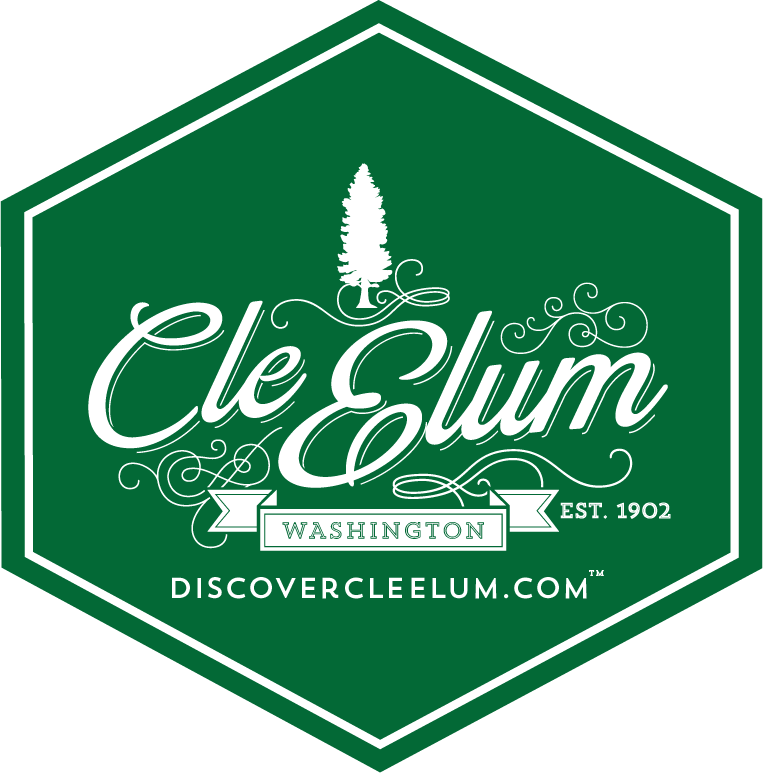Cadwell Building Project
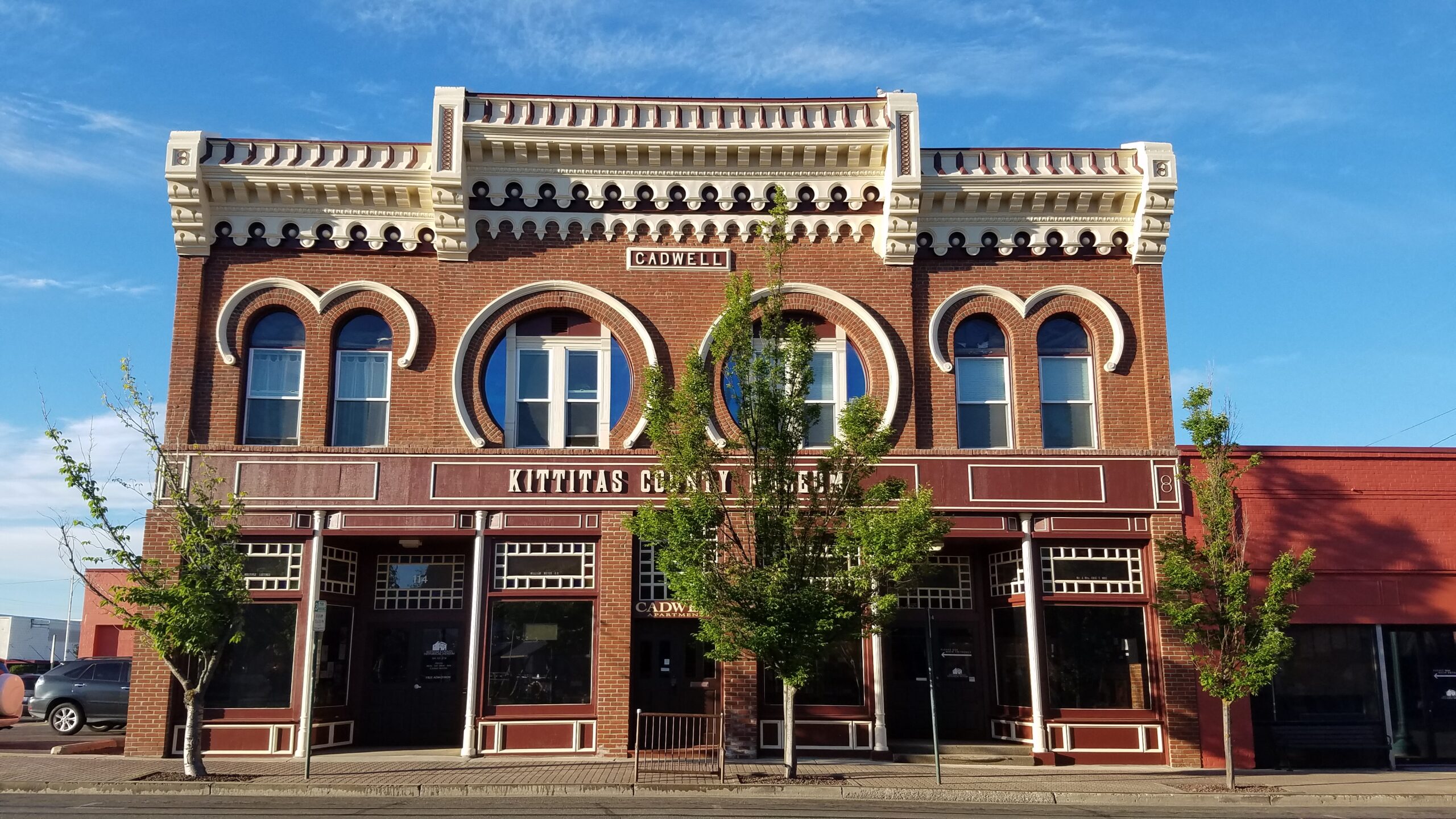
Help Preserve Local History!
The Kittitas County Historical Society, Inc. has collected, preserved, and shared the history, heritage, and culture of Kittitas County since 1961.
As a private nonprofit 501(c)3 charitable organization, we rely on the generosity of our community to make what we do possible. Donations, memberships, and bequests have sustained us since our opening days, as well as the rental income we receive from our apartments and two commercial buildings that we own. We are able to provide the care for the items entrusted to us, along with sharing our local history through high-quality exhibits and programs for all attendees to enjoy, reflecting our collective rich and diverse history.
And as we celebrate 50 years of being at home in the historic Cadwell Building, we are executing renovations and structural improvements that are both critical to the long-term health of the building and necessary so that we can continue doing what we do, now and into the future.
Project Summary
The Cadwell Building Project (officially known as the “KCHM Renovation & Structural Improvements” project) is a series of repairs, upgrades, and improvements to the Cadwell Building that will be undertaken in phases as funding becomes available and in a manner that minimizes disruption of normal building operations.
The first phase (Phase 1) was just completed, which addressed the highest priority item – the exterior brick masonry. This phase of work began in late August 2023 and concluded at the end of May 2024. This repaired, replaced, and mitigated issues with the exterior brick masonry, damage to the tinwork, repair and repainting of the storefronts, and more.
As a result of unexpected damage to the roof found in Phase 1, an unexpected phase of work is about to begin to resolve those issues and address other seismic and structural issues. This Phase 1.5 will be addressed in two portions — the roof (late summer 2024) and electrical (anticipated during July 2025-June 2027, if funded).
The roof work will address a roof replacement atop the Cadwell Building (the two-story portion of our building) and replacement of damaged and/or missing roof elements and gutter systems. The roof replacement will be combined with necessary seismic retrofitting in order to connect the roof to the unreinforced masonry walls and provide for a diaphragm overlay already planned. This portion will be undertaken sometime in late summer 2024.
If we are funded through a state grant, the electrical systems in the Cadwell Building and its additions will be upgraded to mitigate any potential fire risks, and increase capacity in order to ready for future HVAC as well as prepare for energy efficiency code updates (natural gas mitigation) between July 2025 and June 2027.
Future Phase work will address seismic stabilization, building systems upgrade and energy efficiency (fire/security, HVAC), ADA upgrades, exhibit improvements, and more.
Phases may be adjusted depending on the nature of work and priorities.
Project Summary
The Cadwell Building Project (officially known as the “KCHM Renovation & Structural Improvements” project) is a series of repairs, upgrades, and improvements to the Cadwell Building that will be undertaken in phases as funding becomes available and in a manner that minimizes disruption of normal building operations.
The first phase (Phase 1) was just completed, which addressed the highest priority item – the exterior brick masonry. This phase of work began in late August 2023 and concluded at the end of May 2024. This repaired, replaced, and mitigated issues with the exterior brick masonry, damage to the tinwork, repair and repainting of the storefronts, and more.
As a result of unexpected damage to the roof found in Phase 1, an unexpected phase of work is about to begin to resolve those issues and address other seismic and structural issues. This Phase 1.5 will be addressed in two portions — the roof (late summer 2024) and electrical (anticipated during July 2025-June 2027, if funded).
If we are funded through a state grant, the electrical systems in the Cadwell Building and its additions will be upgraded to mitigate any potential fire risks, and increase capacity in order to ready for future HVAC as well as prepare for energy efficiency code updates (natural gas mitigation) between July 2025 and June 2027.
Future Phase work will address seismic stabilization, building systems upgrade and energy efficiency (fire/security, HVAC), ADA upgrades, exhibit improvements, and more.
Phases may be adjusted depending on the nature of work and priorities.
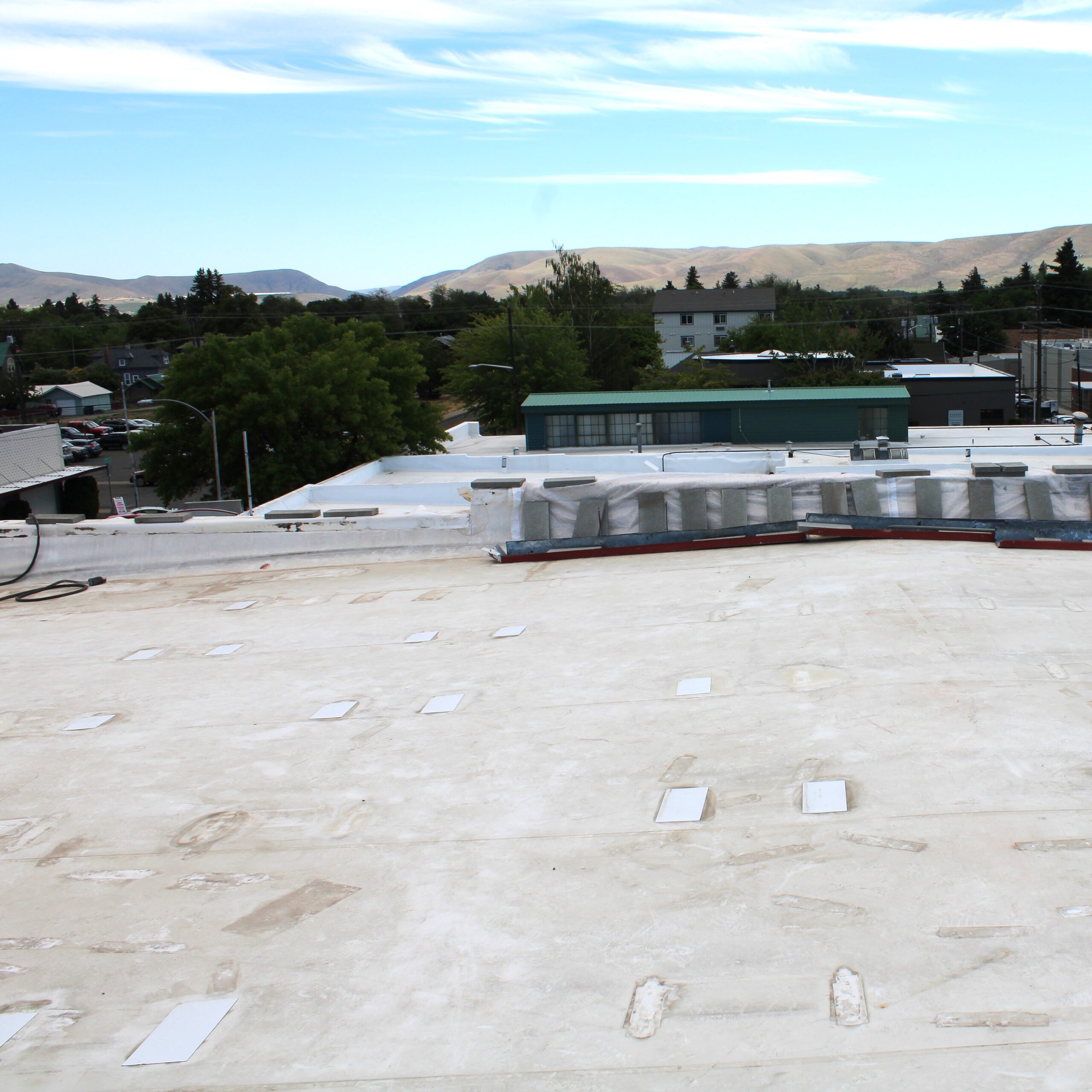
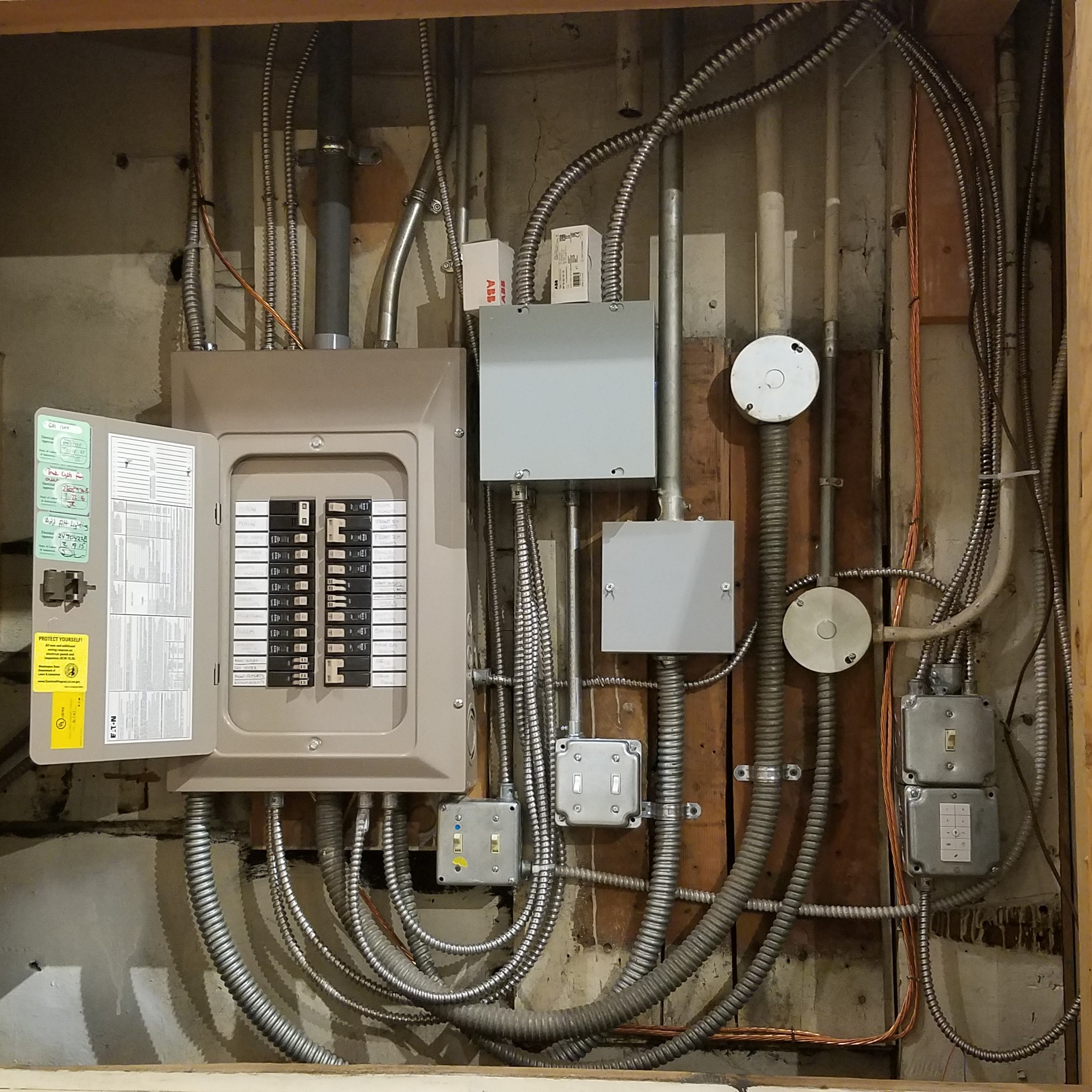
Project History
The Kittitas County Historical Society, Inc. has owned the Cadwell Building and its various additions since 1974 and has worked to repair and improve the historic building it has called home.
The Cadwell Building Project (officially known as the “KCHM Renovation & Structural Improvements” project) is a series of repairs, upgrades, and improvements to the Cadwell Building that will be undertaken in phases as funding becomes available and in a manner that minimizes disruption of normal building operations.
The first phase of work (Phase 1) addressed the highest priority of the building identified in a Building Conditions Assessment conducted in February 2022, which was the exterior brick masonry. Repair and repointing (also known as tuck-pointing) of the exterior brick masonry began in late August 2023. This phase of work resulted in the repainting (or coating) of the brick with elastomeric coating. Removal of an unbraced, damaged chimney (and salvage of brick) also occurred, along with relocation of electric wire along the alleyway brick parapet with rebuild of the over-height un-reinforced parapet. Storefronts were repaired before being repainted, with the Cadwell storefront being restored to an appearance based on a historic photograph taken by Otto Pautzke (Pautzke Studios) in 1908. Windows and doorways were addressed for air infiltration reduction to improve energy efficiency, with some levels of work reserved for future project phases. Some minor issues affecting facility operations with potential for damage were addressed during this phase of work, such as minor roof repair around the building; limited removal and repair of damaged parapet caps (and their reinstallation); and appropriate repair of the parapet wall along the west alley wall (with bracing reserved for future work).
Future work is anticipated to address more issues with the building such as seismic work related to an unreinforced masonry (URM) building, system improvements, as well as issues specifically related to the continued operation of the Museum and apartments.
The two-story Cadwell Building was constructed in 1889 after the Great Ellensburgh Fire of July 4, 1889. Made of soft Ellensburg brick and other locally crafted and sourced materials, this building is unique and often remarked on for its “horseshoe” windows. The building has been home to dry goods and grocers, car dealerships, and furniture and music stores over the years before being purchased by the Kittitas County Historical Society, Inc., in late 1974 for its permanent home. After a small interior renovation, the Museum opened in June 1975.
As part of the acquisition of the Cadwell Building, the Historical Society also acquired the Apartments on the second floor of the building, which provided rental income. Then over a few years, acquired the adjoining structures which had been constructed on the lands adjacent to the Cadwell Building beginning in 1928. These one-story structures were not designed or built as intentional parts of the Cadwell Building. It was only after the Museum’s acquisition of the Cadwell Building and those additions, and a major remodel of the space in 1999-2000, that those spaces were added into what has become the current museum footprint (of almost 9,000 square feet of display space) by use of hallways, doorways, and access ramps.
In the late 1970s, the Historical Society began restoring the façade of the Cadwell Building to an appearance similar to a 1908 photograph. This meant restoring missing cast iron columns, reconstructing the storefronts, replicating the stained glass windows, and removing the white paint that had graced the building since 1959 (and replacing it with a “brick red” color). Other rehabilitation was not completed at that time.
During this same time, the Cadwell Building and the Museum became the recognized cornerstone of the Downtown Ellensburg Historic District, which had been placed on the National Register of Historic Places in 1977. The Cadwell Building was also placed on the Washington Heritage Register and on the local Ellensburg Landmarks Register.
Over the years, the Historical Society has been able to address repairs to the Cadwell Building and its additions on an as-needed basis, keeping the building in an overall good condition. But as this is a large structure with many deferred maintenance projects, there is much to be done. The KCHM Renovation & Structural Improvements project addresses the repairs, upgrades, and improvements based on a prioritized and phased approach.
Scope of Project
Phase 1.5 of the Cadwell Building Project is currently underway.
This project will be addressed in two portions — the roof (late summer 2024) and electrical (anticipated July 2025-June 2027).
The roof work will address a roof replacement atop the Cadwell Building (the two-story portion of our building) and replacement of damaged and/or missing roof elements and gutter systems. The roof replacement will be combined with necessary seismic retrofitting in order to connect the roof to the unreinforced masonry walls and provide for a diaphragm overlay already planned. This portion will be undertaken sometime in late summer 2024 and will be in partnership with the Columbia Plateau Roofing, Catlin Electric, the City of Ellensburg, Ellensburg Solar, Pioneer Masonry Restoration Company, Inc., Ponderosa, Marc Brown, and Swenson Say Faget.
The electrical is contingent on state funding. Provided we are awarded through the highly competitive Heritage Capital Projects fund (granted by the Washington State Legislature and administered by Washington State Historical Society), the electrical systems in the Cadwell Building and its additions will be upgraded to mitigate any potential fire risks, and increase capacity in order to ready for future HVAC as well as preparing for energy efficiency code updates (natural gas mitigation) between July 2025 and June 2027. We are grateful to the anticipated partnership with Catlin Electric, the City of Ellensburg, and Reecer Creek Excavation. At the September 5, 2024 Public Meeting, our project was ranked #4 of 20 projects to be submitted to the Washington State Office of Financial Management to be included in the Capital Budget proposal (this was out of a total of 41 projects that applied and came from organizations big and small all across Washington State). We now await the upcoming Legislative cycle to find out if we are funded.
Phase 1 of the project was completed in early summer 2024 after being undertaken in August 2023. This work addressed the needed repairs and rehabilitation of historic building built in 1889. The project focused on repairs necessary to the long-term health of the structure and maintaining access to local history like the re-pointing damaged exterior mortar joins and brick along with repainting of all exterior walls; removal of a non-character defining chimney and reuse of the brick in the re-pointing; relocation of an electrical wire and bracing of the parapet; and repair of storefronts and parapets. We are thankful to all of our our partners on this project which include Pioneer Masonry Restoration Company, Inc., Marc Brown Architecture & Design, Swenson Say Fagét, Catlin Electric, the City of Ellensburg, Ellensburg Solar, Columbia Plateau Roofing, and others to address the work of Phase 1 of the KCHM Structural Renovation and Improvements Project.
Phase 1 was made possible through the generous funding and support of:
- Heritage Capital Projects grant (Washington State Legislature biennium 2023-2025, administered by the Washington State Historical Society)
- County of Kittitas American Rescue Plan Act grant
- 2023 City of Ellensburg Historic Preservation grant
- Kittitas County Historical Society Foundation
Adding Community Value
The Kittitas County Historical Society, Inc. continues to collect, preserve, and share the history, heritage, and culture of Kittitas County. Our organization remains passionate and dedicated to telling a complete and diverse history of the people, places, events, and activities that shape our shared history through exhibits and programs with thousands of visitors yearly.
We partner with organizations across a broad spectrum, from school groups and adult organizations to environmental education groups to local hotels. We provide an avenue for individuals to learn more about local history, to dig deeper and find out about the history that is both known and that remains to be rediscovered – whether they are researchers, students, or a world-traveling visitor.
Our Museum is our community’s museum, and it is only with your support that we are able to do this!
Because, without a building – we would not have a space to make our local history accessible to those who wish to visit, experience, and explore Kittitas County’s rich history.
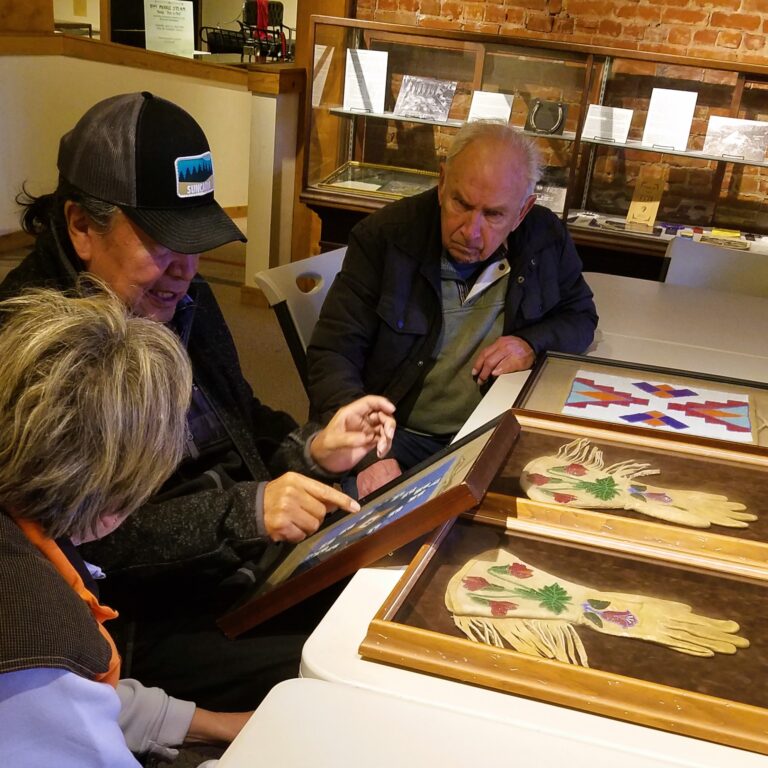
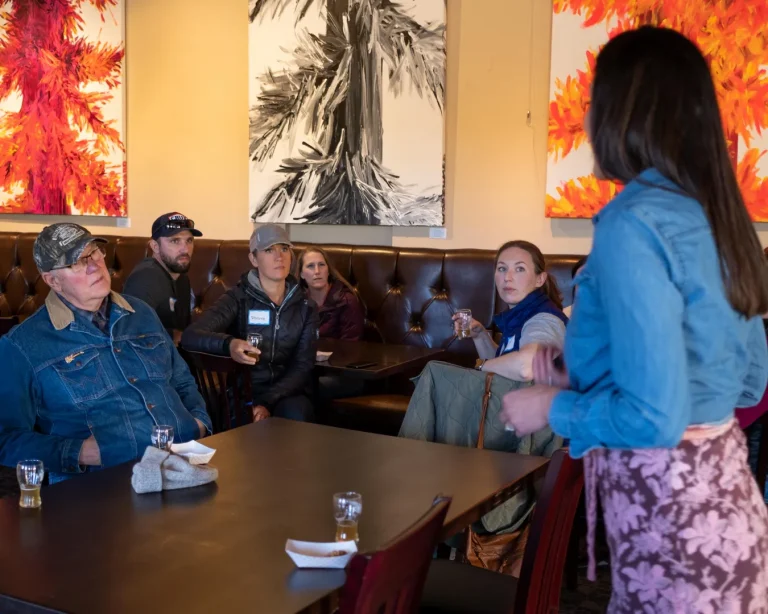
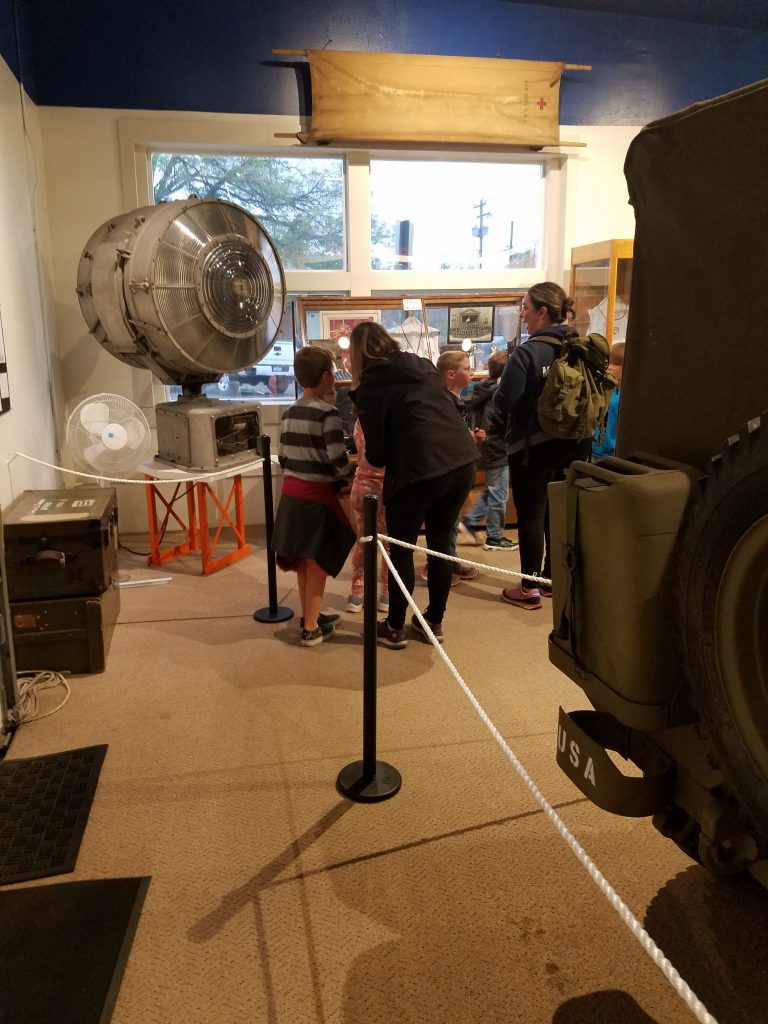
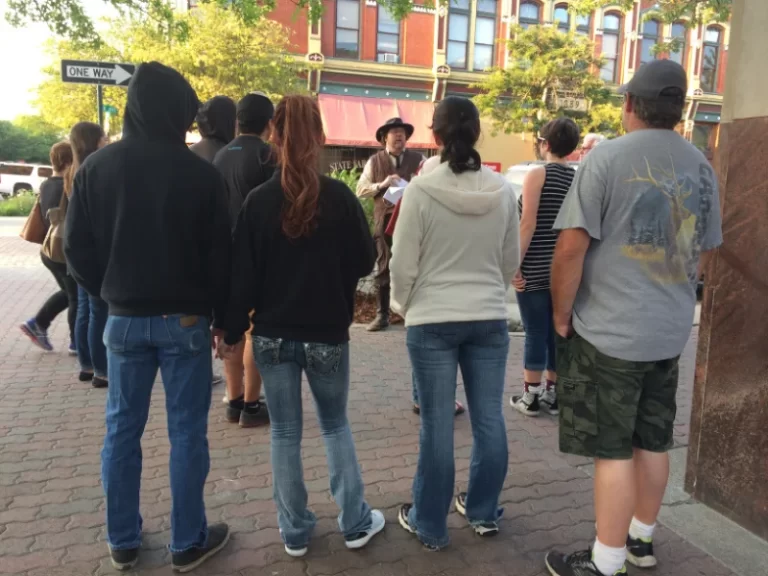
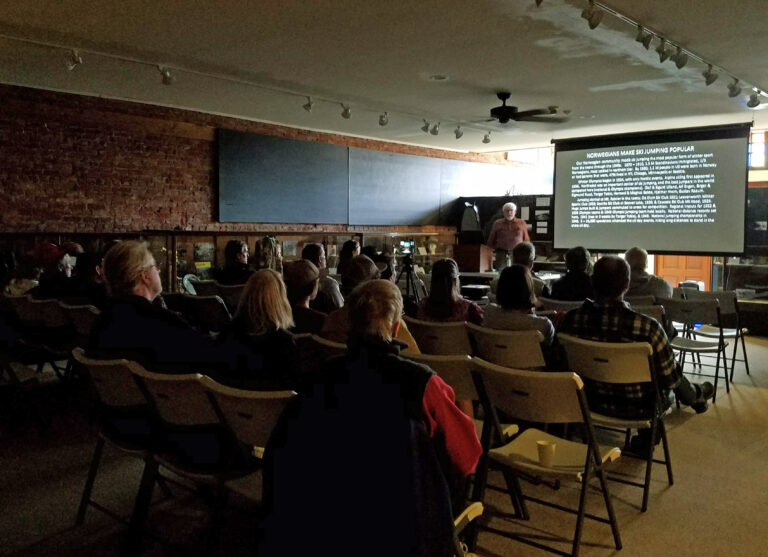
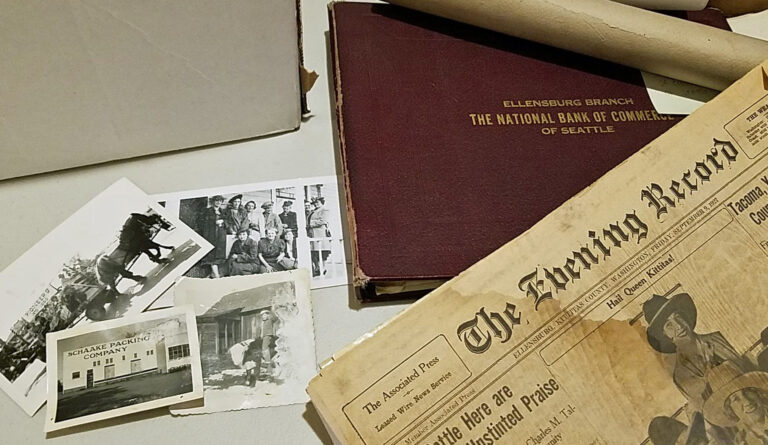
Project Phase 1 Moves Forward!
With all funding in hand for Phase 1 of the KCHM Renovation & Structural Improvements project, the project is fully underway! And we cannot thank our partners enough for making this project possible!!
Grant funding for Phase 1 was received through three wonderful resources:
- Heritage Capital Projects grant (Washington State Legislature biennium 2023-2025, administered by the Washington State Historical Society)
- County of Kittitas American Rescue Plan Act grant
- 2023 City of Ellensburg Historic Preservation grant
The Kittitas County Historical Society Foundation provided a Project Funding Allocation for the remainder of Phase 1. The Foundation is a separate 501(c)3 charitable nonprofit organization which has a mission to receive contributions and engage in fund raising activities in order to provide funds that are to be used in aiding the Kittitas County Historical Society, Inc. If you are interested in contributing to the project or making a long-term gift to the Foundation, please contact us.
The project began with a Cadwell Building Project Kick-Off Party on August 16th. Project work is set to begin by Pioneer Masonry in the coming days.
Phase 1 of the KCHM Renovation & Structural Improvements project must reach completion on or before June 30, 2025.
Support the Cadwell Building Project!
The continued work to repair, upgrade, and improve the Cadwell Building is critical in order to keep the Museum at home and maintain access to local history. And your support is greatly needed, as we cannot do this work without you.
Our current phase of work (Phase 1.5) is based on very unexpected and critical repair, and hopefully part of the project will be awarded funding through the 2025-2027 Heritage Capital Projects grant. But we anticipate that, like with any old building or home, there will be more unexpected costs once we begin this part of the project to ensure the longtime stability of our building.
Future work on the Museum structure calls for additional seismic stabilization, building systems and energy efficiency upgrades (like fire/security, HVAC – aka air-conditioning), accessibility/ADA upgrades, exhibit improvements, creation of additional museum collections processing space, and more. These upgrades will help to secure and provide safety for for the 30,000+ items that are important to Kittitas County history, heritage, and culture, and are completely irreplaceable.
Since 1961, we have taken pride in our mission to collect, preserve, and share the history, heritage, and culture of Kittitas County. We have been the stewards of the historic Cadwell Building for 50 years (purchased in 1974), and we want the building and museum safe and secure for 50+ years into the future.
The work on our building cannot be fully accomplished without you.
Your support is so critical to this project. Whether you are a long-time supporter, a first-time visitor, someone who has stumbled across our website – we need your help as part of this project. Help us raise awareness of our project, volunteer your time to be part of the project (or even just be part of our organization!), support our events, or make a financial contribution. Your support helps to make what we do possible.
We are seeking grant funding for our project and plan to for future phases of our project. But a grant like the Heritage Capital Projects fund requires a 2:1 match (where we pay $2 for every $1 we ask for), it is quite burdensome – but we can pay in time/talent (in-kind) and cash. So consider supporting us. And if you’re not able to, consider writing your Washington State legislative representative during the 2025 cycle to voice your support for the Heritage Capital Projects fund. Together, we can support our Museum and the Heritage field in Washington State.
Your support is so important to what we do, and we are so grateful to you for it.
All financial donations are tax-deductible.
If you’d like to learn more about how you can get involved or how to contribute, consider clicking one of the buttons below.

