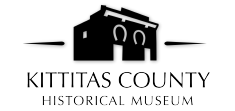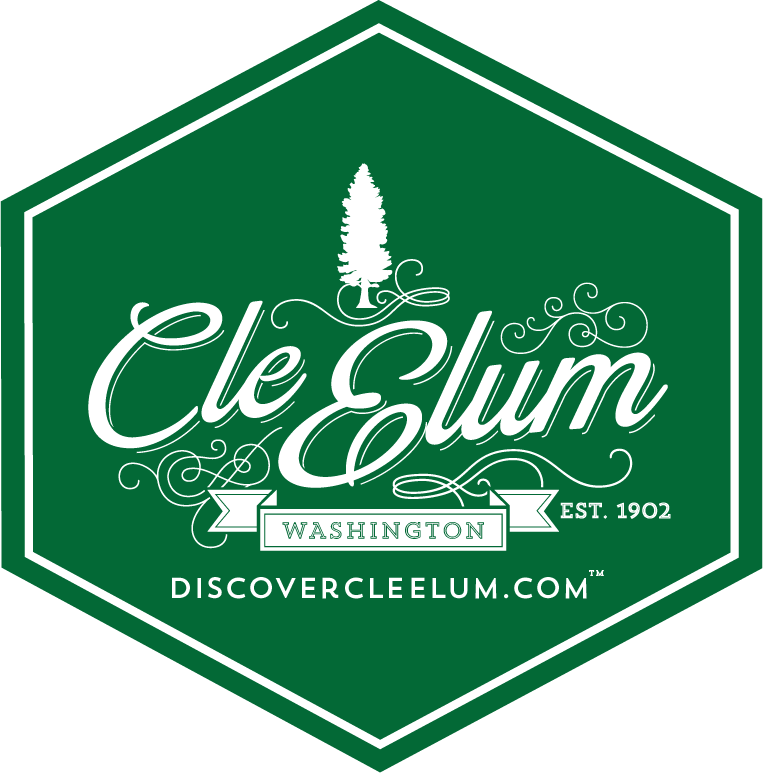
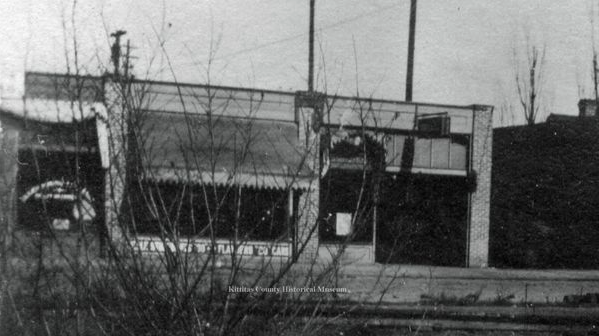
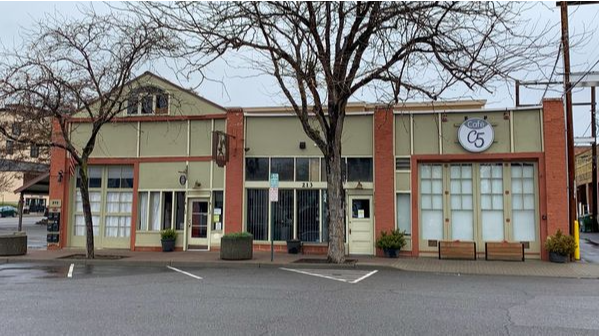
Aldrich Automobile Company
- 213 W 4th Ave Ellensburg, WA 98926
Scroll to Read More
Camoxxy Williams Garage
- 600 N Main St, Ellensburg, WA 98926
Scroll to Read More
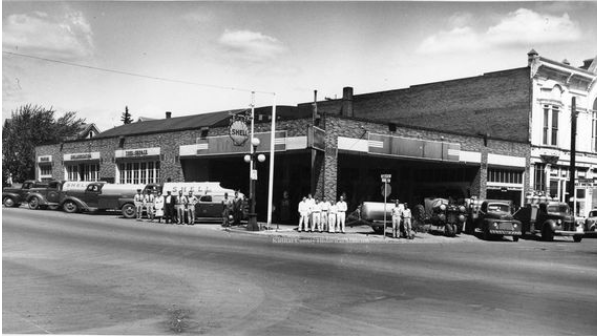
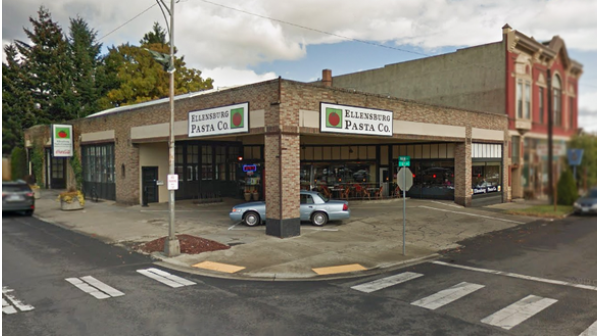
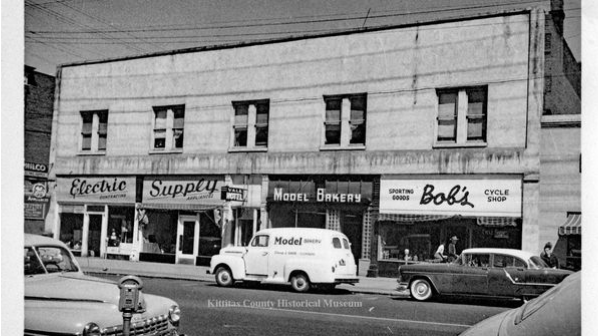
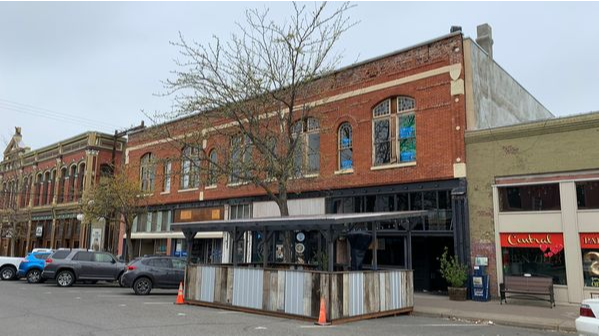
Elmira Building
- 115 E 4th Ave Ellensburg, WA 98922
Scroll to Read More
Pearson Building
- 323 N Main St, Ellensburg, WA 98926
Scroll to Read More
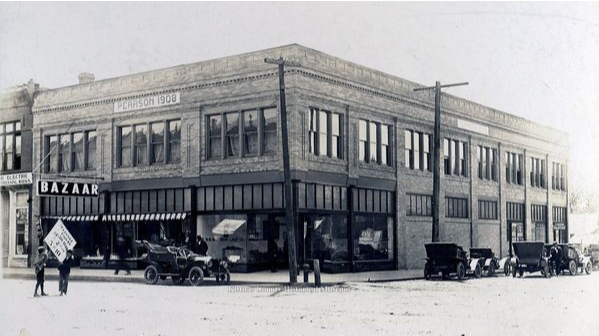
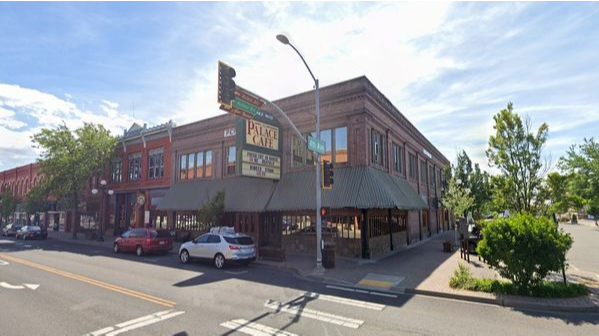
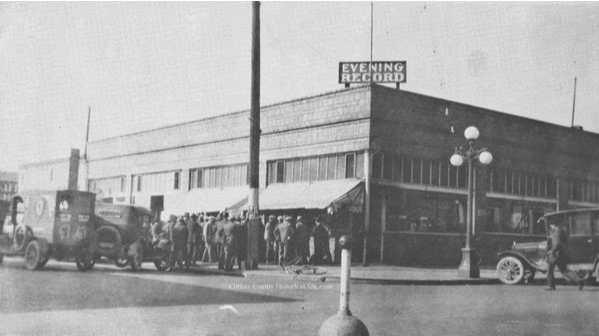
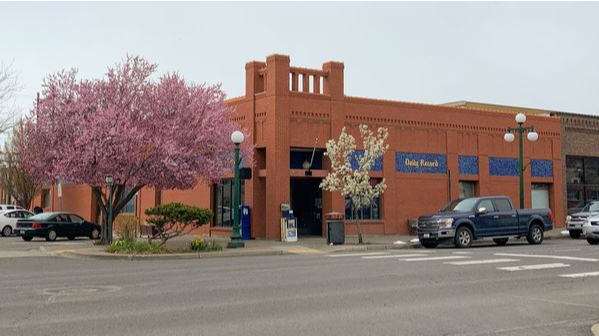
Ellensburg Daily Record
- 401 N Main St, Ellensburg, WA 98926
Scroll to Read More
The Lynch Block
- 104 W 5th Ave, Ellensburg, WA 98926
Scroll to Read More
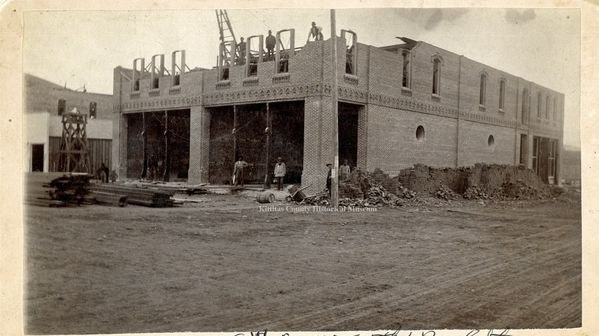
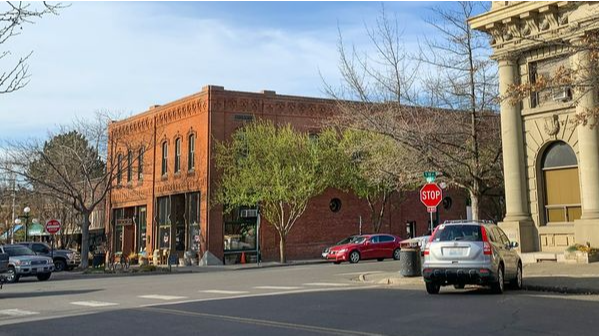
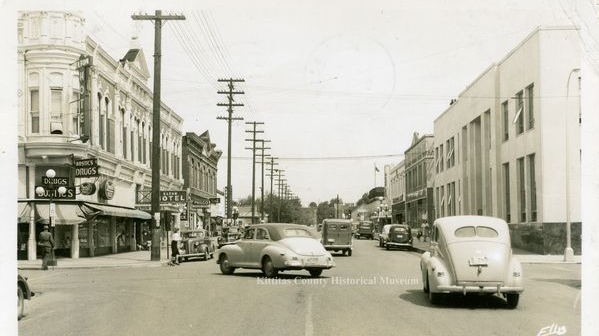
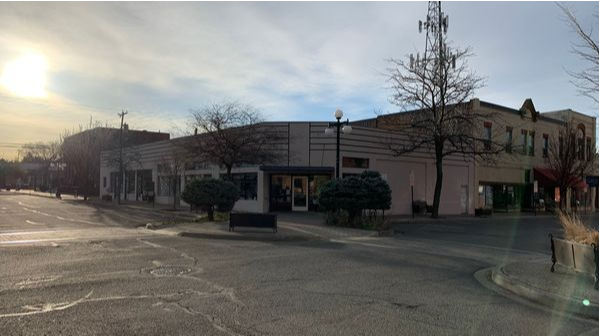
McCormack Building
- 200 E 4th Ave, Ellensburg, WA 98926
Scroll to Read More
Kelleher Motor Company
- 602 North Pearl St Ellensburg, WA 98926
Scroll to Read More
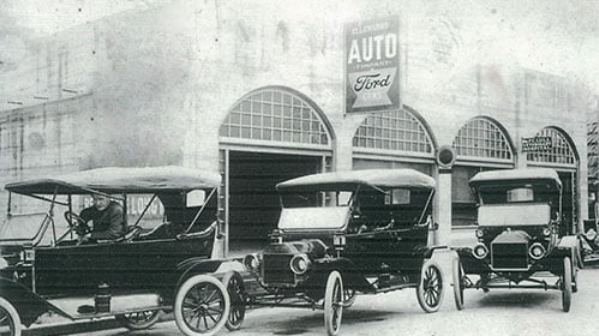
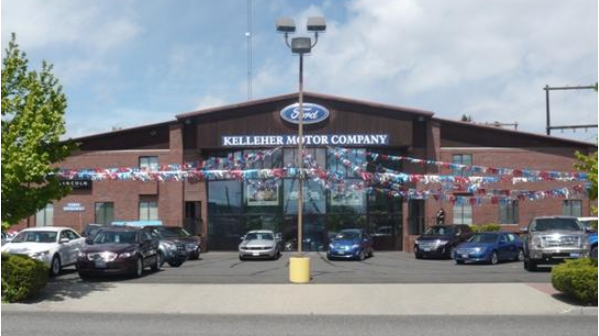
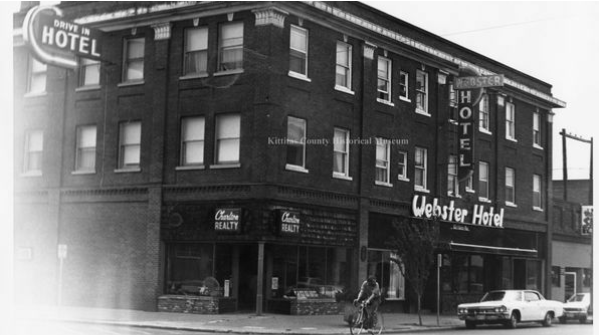
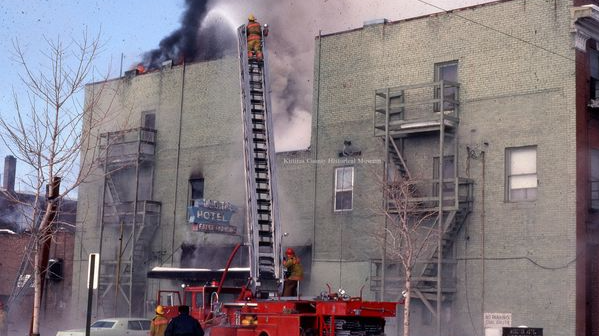
Webster Hotel
- 100 W 3rd Ave, Ellensburg, WA 98926
Scroll to Read More
Blumauer-Webb Building
- 305 N Main St, Ellensburg, WA 98926
Scroll to Read More
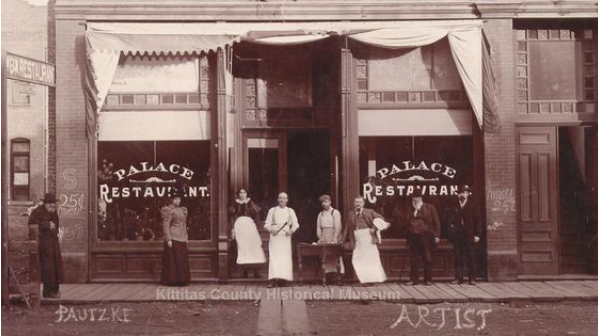
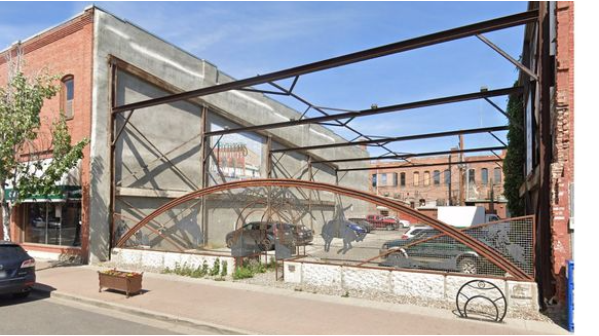
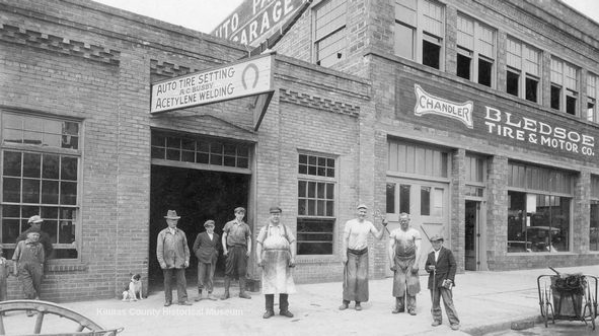
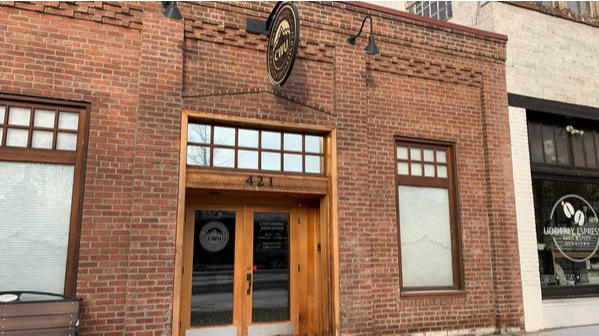
Ellensburg Foundry Building
- 421 N. Main St, Ellensburg, WA 98926
After arriving in Ellensburg in 1906, blacksmith Alvin C. Busby became employed by Alfred H. Kay who owned the White Front blacksmith shop at 419 North Main Street. After working for several years, Busby purchased the business by 1913 and had the older wooden building torn down and replaced with a larger brick structure. The new building became home to his business which offered blacksmithing services, horseshoeing, and both wagon repairs and making. As automobiles became commonplace, the A. C. Busby Blacksmith Shop offered auto spring repairing, auto tire setting, and electric and acetylene welding for a wide variety of projects in addition to manufacturing automatic coal stokers. Busby was also patented four of his creations: an improvement to the centrifugal machine (in partnership with W. H. Hedden), a hobby horse, a metallic bar bender, and a tire holder. He later became partners with his son A. Glenn Busby and Alvin remained in the business until his death in 1945. After that, the business continued in the building until 1975 when it relocated out of Ellensburg. Since then, the building has been used for a variety of retail purposes and business offices. It is currently occupied by the Ellensburg Business Foundry.
Scroll to Read More
Collins Building
- 118 E 4th Ave, Ellensburg, WA 98926
Scroll to Read More
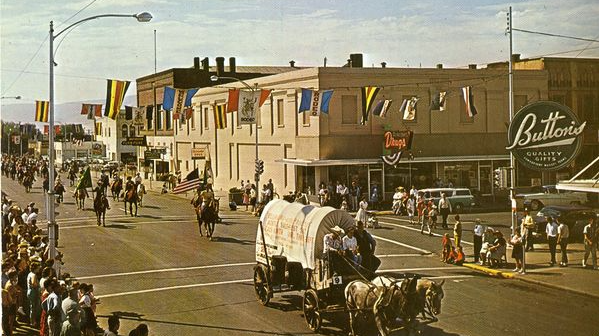
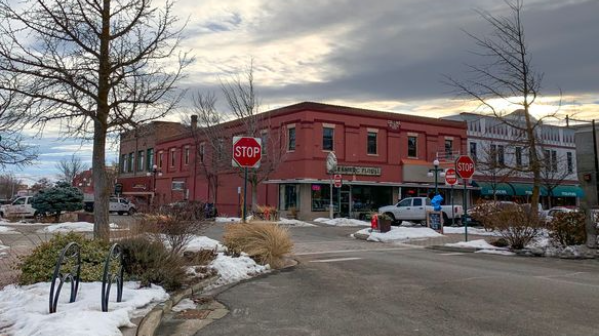
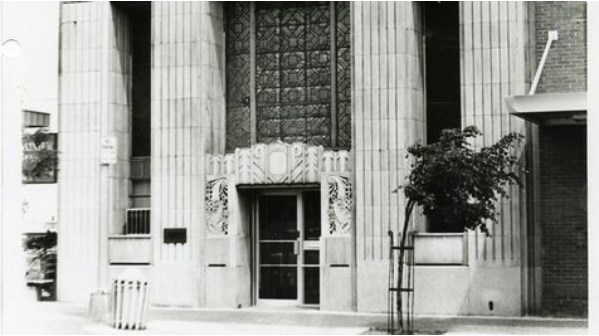
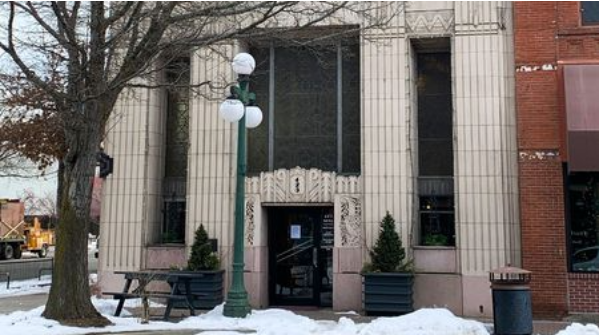
Ellensburg National Bank Building
- 420 N Pearl St, Ellensburg, WA 98926
The Ellensburg National Bank Building, also known as the Brick Bank Building, was originally built circa 1888. The building was built as a two-story structure for the bank and other offices, with a basement and original vault. It survived the Great Ellensburg Fire of July 4, 1889 and offered banking services until financial failures around the Panic of 1893 and subsequent closures forced the company to close in 1893 and again, but permanently, in 1896.
In March 1930, the National Bank of Ellensburg purchased the building, under the majority ownership and direction of Oscar A. Fechter. Soon thereafter it was announced that the property was intended to be utilized as the new home of the National Bank of Ellensburg
This bank ultimately failed during the Great Depression, closing its doors and falling into receivership of Thomas A. E. Lally of Spokane who was then charged with the sale of the bank property and assets in the mid-to-late 1930s. The City of Ellensburg purchased the building in February 1938.
The City of Ellensburg retained the building until 2005, when it outgrew the space and moved to North Sprague Street and North Anderson Street.
The historic building then was purchased by Mollie Edson, former mayor of the City of Ellensburg. The building became home to Ellensburg Community Radio and over time a number of different retailers. Currently, the building is home to Pretty Fair Beer and Ellensburg Community Radio!
Scroll to Read More

